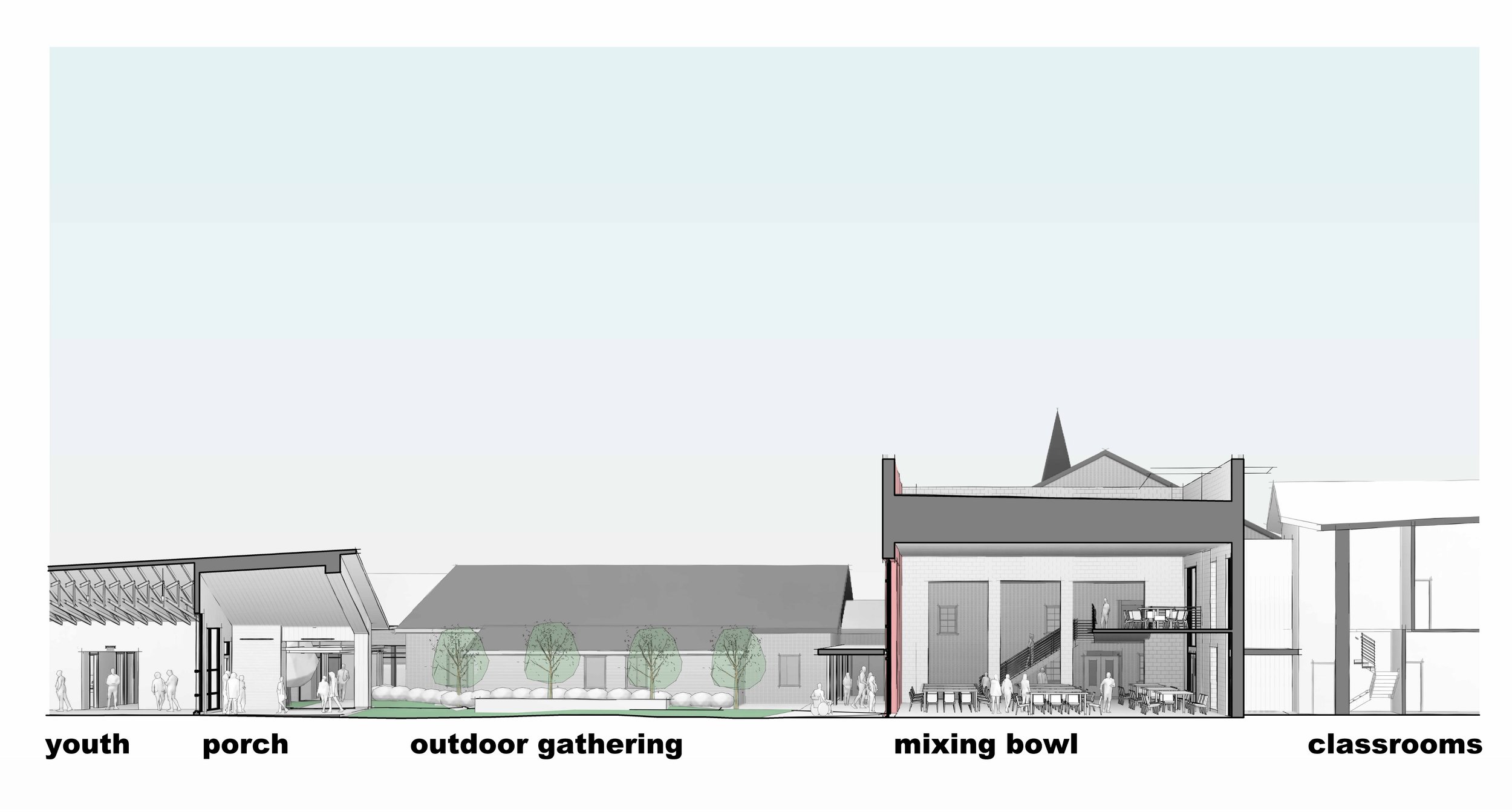Hopewell Baptist Church - Masterplan
Location:
Savannah, Tennessee
Status:
Concept
Size:
16,000 SF
Client:
Hopewell Baptist Church
Shop Team:
James Kennon
Meredith Bardill
Brian Holliday
Austin Gawrys
Project Collaborators:
Structural Engineer:
EMC Structural Engineers
MPE Engineering:
Envision Advantage, LLC
Civil Engineer:
Littlefield Engineering & Surveying
Landscape Architect:
Studio Topography
The church campus masterplan unites two distinct yet complementary projects: the Youth Addition and the Mixing Bowl, creating a cohesive and functional space that enhances community engagement across all age groups. This comprehensive approach integrates new facilities into the existing site while fostering a sense of connection and accessibility for the congregation.
The Youth Addition expands the church’s youth wing with a vibrant new assembly space designed for music, worship, and social interaction, as well as four versatile classrooms for educational activities. This addition also provides supplemental restroom facilities and maintains critical fire safety separations. By offering dynamic, flexible spaces, the Youth Addition supports the church’s mission to nurture its younger members in a safe and engaging environment.
The Mixing Bowl reimagines the heart of the campus by enclosing a former exterior plaza, connecting the youth classrooms, adult classrooms, and administrative offices to the worship space. This transformation creates a central gathering area that seamlessly links all the buildings into a unified structure. With accessibility enhancements that make every floor reachable, the Mixing Bowl fosters inclusivity and encourages interaction across generations, strengthening the sense of community within the church. Together, these projects embody the church’s vision of a connected and welcoming environment for all.







