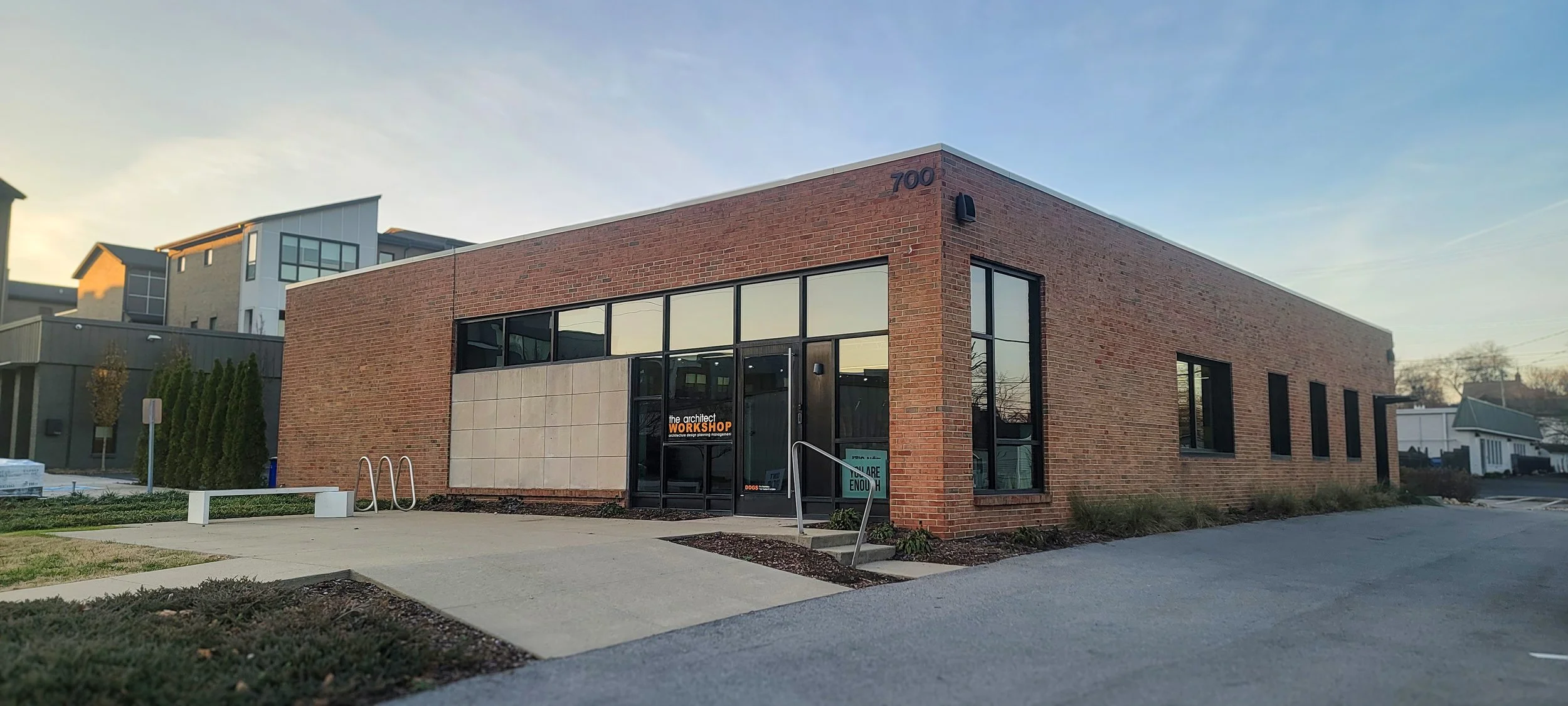Melpark Office Renovation
Location:
Nashville, Tennessee
Status:
Completed Fall 2012
Size:
13,000 SF
Client:
The Architect Workshop
Shop Team:
Project Collaborators:
MEP Engineer:
Envision Advantage Solutions
General Contractor:
Mott Enterprise, R&D Designs
Plumbing Contractor:
Gregory Plumbing
HVAC Contractor:
Interstate AC Services
Concrete Contractor:
Buck Overby Construction
700 Melpark is a 1960 office building conversion of an older traditional office space to an open architectural studio. The revised interior organization, use of transparent partitions and new enlarged windows at the exterior allows infiltration of natural light throughout the space. The renovation provided a radical change from a series of warren like offices and spaces to an open office layout. This new organization is more conducive to the creative process which draws from constant interaction and communication between staff.
With flexibility as a key component, full height sliding doors allow the conference room to be an open arena of casual gatherings or a more closed room for private meetings. The use of reclaimed wood on the partition systems and the sliding doors are a soft contrast to the exposed concrete block walls, concrete floors and steel structure of the original building. Operable windows and ceiling fans allow use of natural ventilation on temperate Nashville days and provide enhanced views to the charming residential neighborhood.
A transparent Lucite panel system separates the studio work area from the support areas such as restrooms break area, and storage and serves as a backdrop to the sample library. Although most of the space is calming tones of gray, black and white, pops of lime green and orange add an imaginative vibe.































