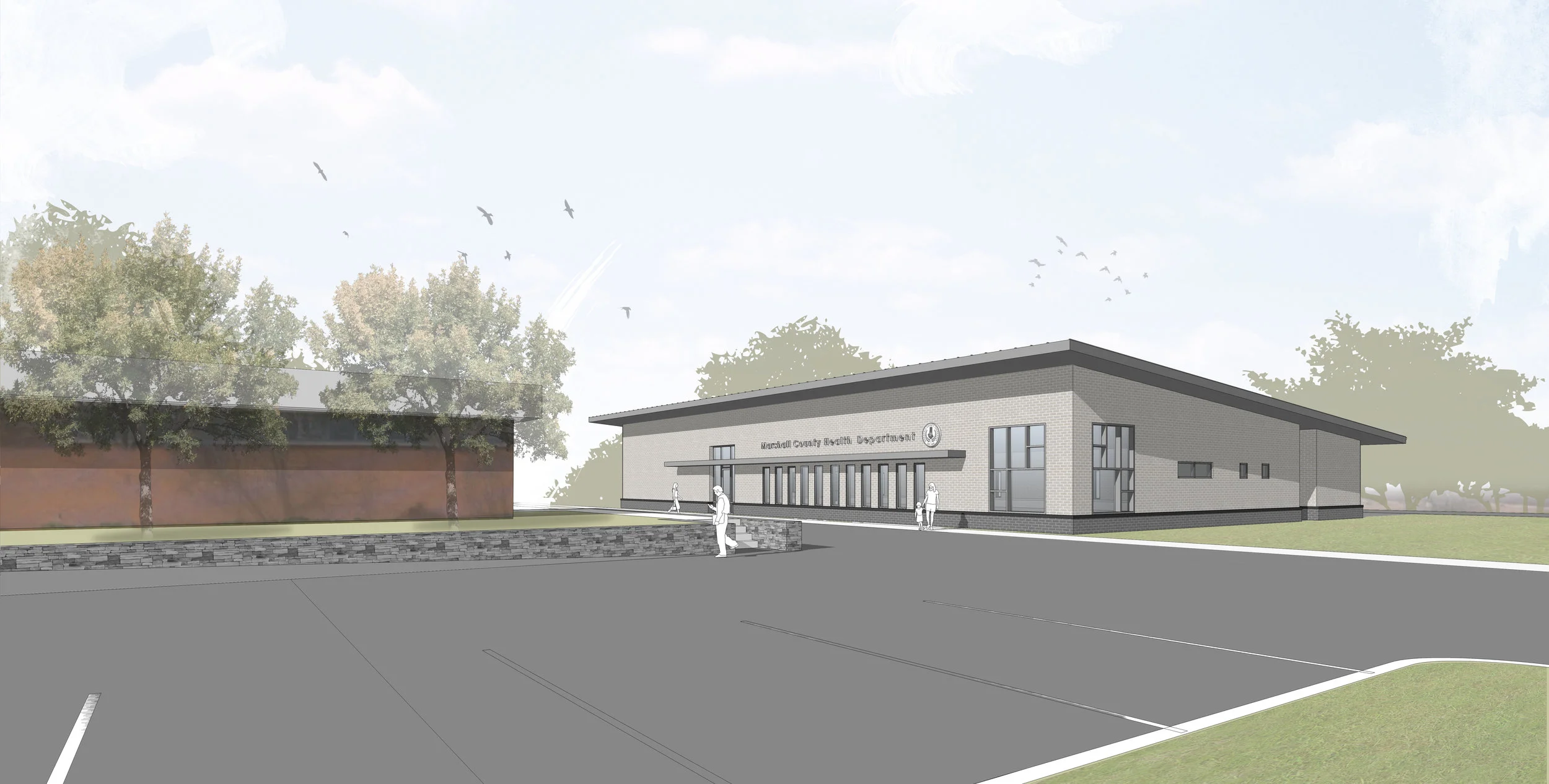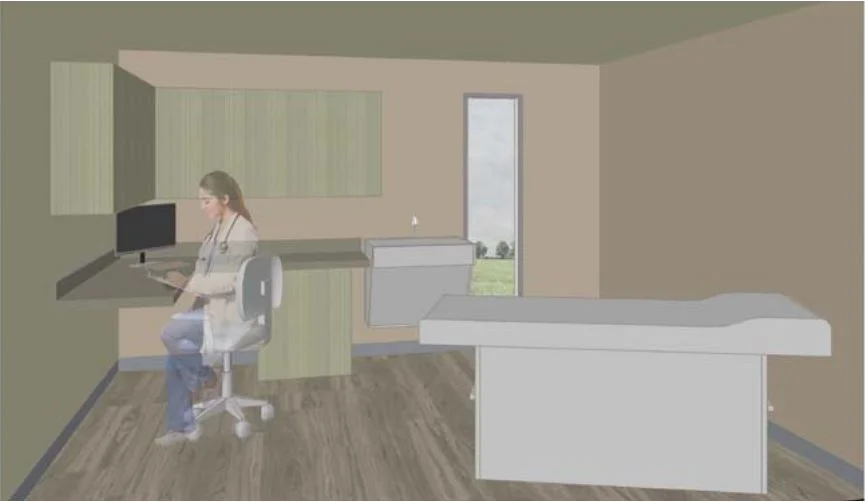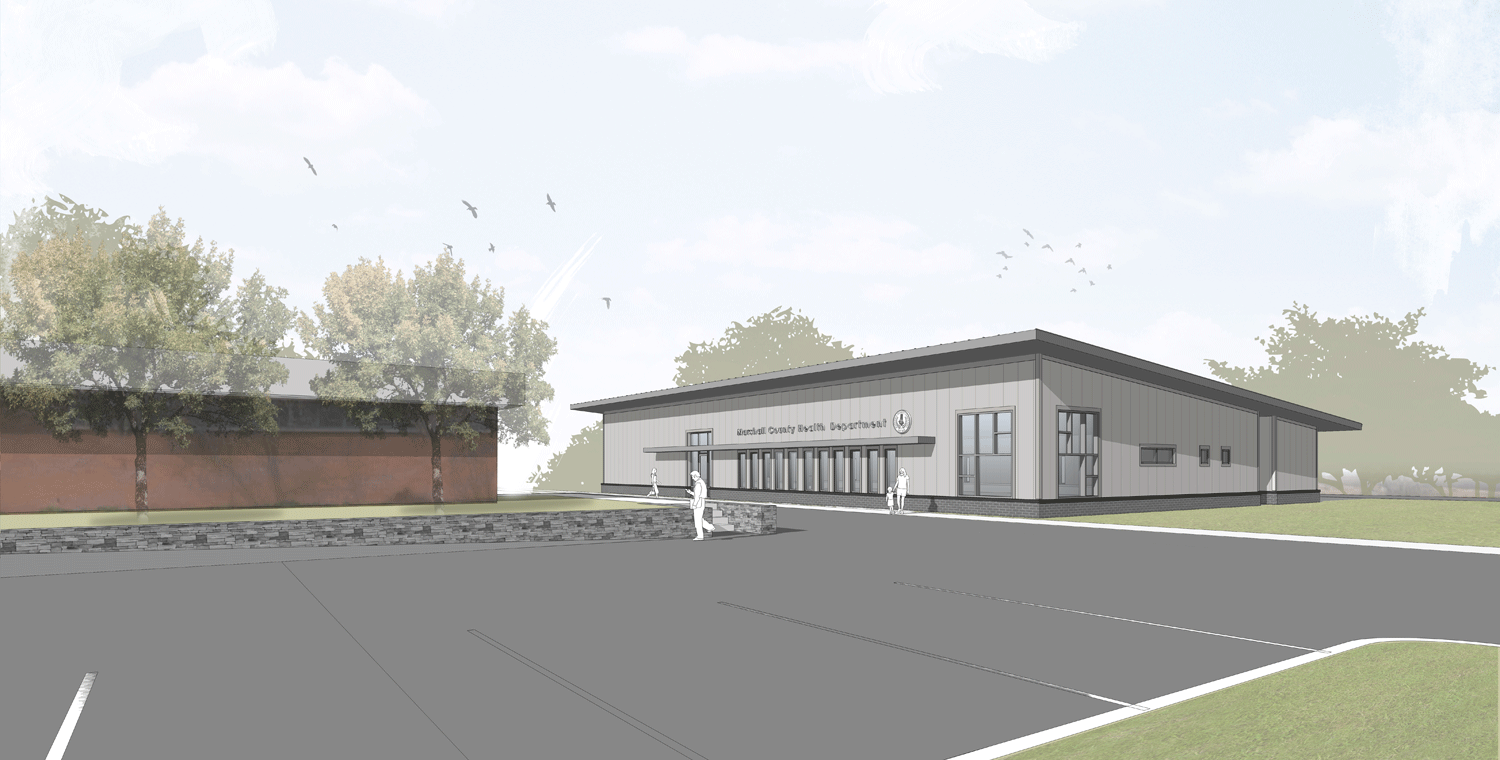Marshall County Health Department
Location:
Lewisburg, Tennessee
Status:
Canceled
Size:
7,800 SF
Client:
Marshall County
Shop Team:
James Kennon
Cary Sweat
Katherine Kennon
Michael Kretz
Alena Adler
Lorraine Ensley
Project Collaborators:
Structural Engineer:
EMC Structural Engineers
MPE Engineering:
Edmonds Engineers
Civil Engineer:
James & Associates
After completing the renovations to the Marshal County Courthouse and Courthouse Annex, The Architect Workshop was commissioned to develop a new Health Services building for the county. The building incorporated health department offices and the community clinic. The proposed building is intended to replace the out of date existing facility and to accommodate changing service levels and community health needs. The space program approved by the client includes 9 exam rooms served by a large central nurses’ station. The design team worked with the MC county health department leadership and nursing staff to develop the overall layout and to plan the cabinet locations and configurations within the room. Industry best practices were also implemented in the layout, for example, separate series of same-handed exam rooms, doors opening direction (for privacy at exam table), etc. The building provides typical clinical spaces including triage, specimen toilet, testing lab, drug storage, and bio hazard closet.
Administrative offices are located strategically within the clinic as appropriate for their role. A community room supported by the breakroom and accessible from the entry vestibule provides a place for community education and meetings with families about health issues. This area can be open after hours without allowing access to the clinical areas.











