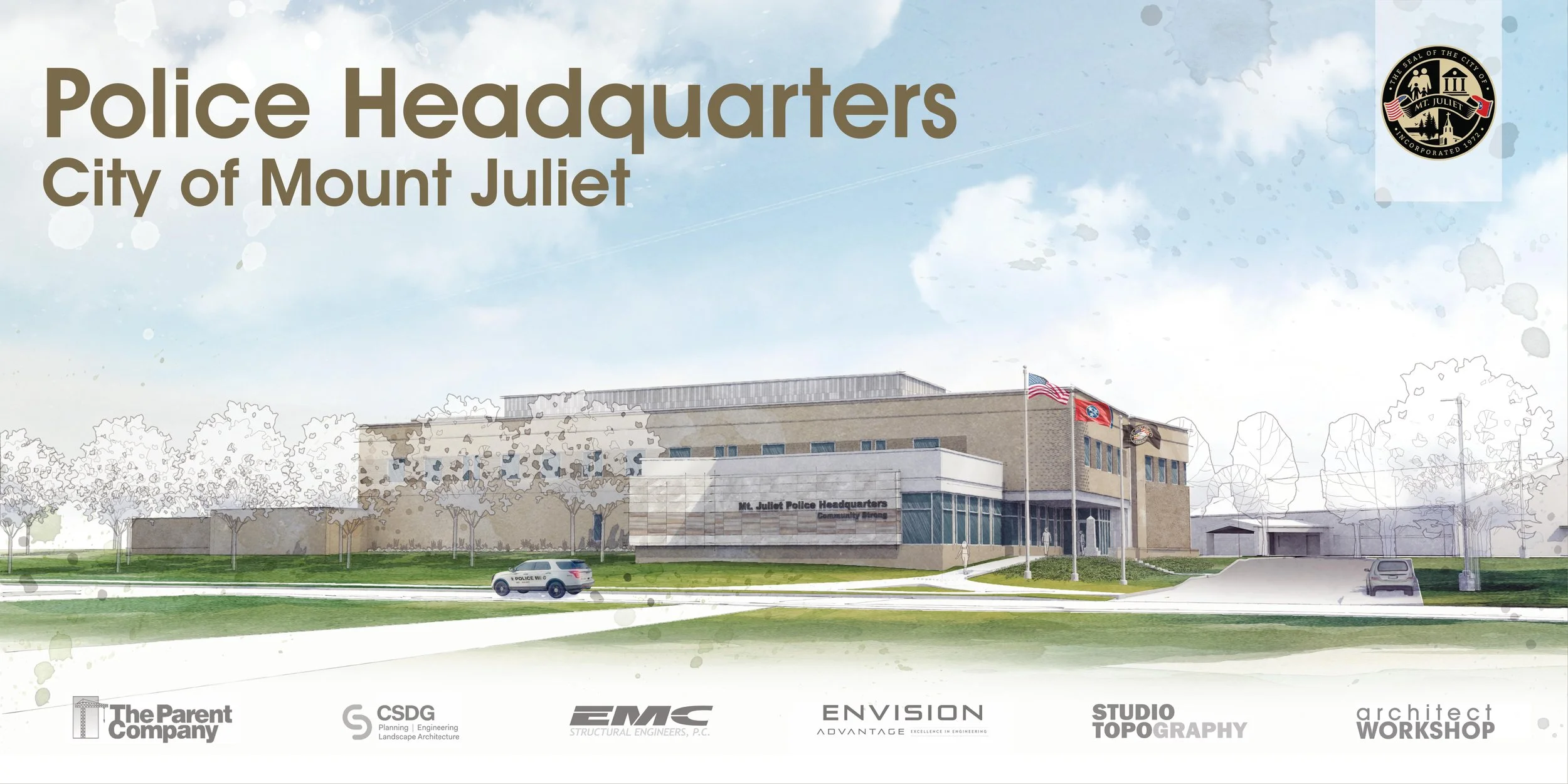City of Mt. Juliet Police Headquarters
Location:
Mt. Juliet, Tennessee
Status:
Estimated Completion Summer 2025
Size:
Main Building - 46,500 SF
Storage Annex - 5,400 SF
Client:
City of Mt. Juliet
Shop Team:
James Kennon
Cary Sweat
Meredith Bardill
Project Collaborators:
General Contractor:
The Parent Company
Structural Engineer:
EMC Structural Engineers
MPE Engineering:
Envision Advantage Engineers
Civil Engineer:
Civil Site Design
Landscape Architect:
Studio Topography
After experiencing severe tornado damage in 2020, the City of Mt. Juliet's leadership chose the Workshop to design a facility that would meet the needs of their expanding police and dispatch staff while also providing a storm-hardened refuge for both the staff and the community.
Working closely with police leadership, the project commenced with an analysis of the existing public safety operations and the enhancements needed to support the city’s anticipated population growth. From the start, the City of Mt. Juliet established three guiding principles: frugality, durability, and ease of maintenance. Moreover, the city was adamant that its investment in a new facility had to meet modern operational needs for decades to come.
With these principles in mind, the Workshop collaborated with city leadership to develop building strategies that would achieve the city’s objectives. It soon became apparent that renovating the existing facility to meet the requirements for an essential service facility would be too costly and not the best use of funds. Consequently, the team decided to design a new facility on an adjoining parcel that overlooks the city’s largest public park.
In late 2023, construction of the new facility began. This facility provides consolidated police services, a public court/community room, and a storm shelter for staff and public use. It also provides the police dispatch with adequate space and the technological upgrades necessary for advanced response.














