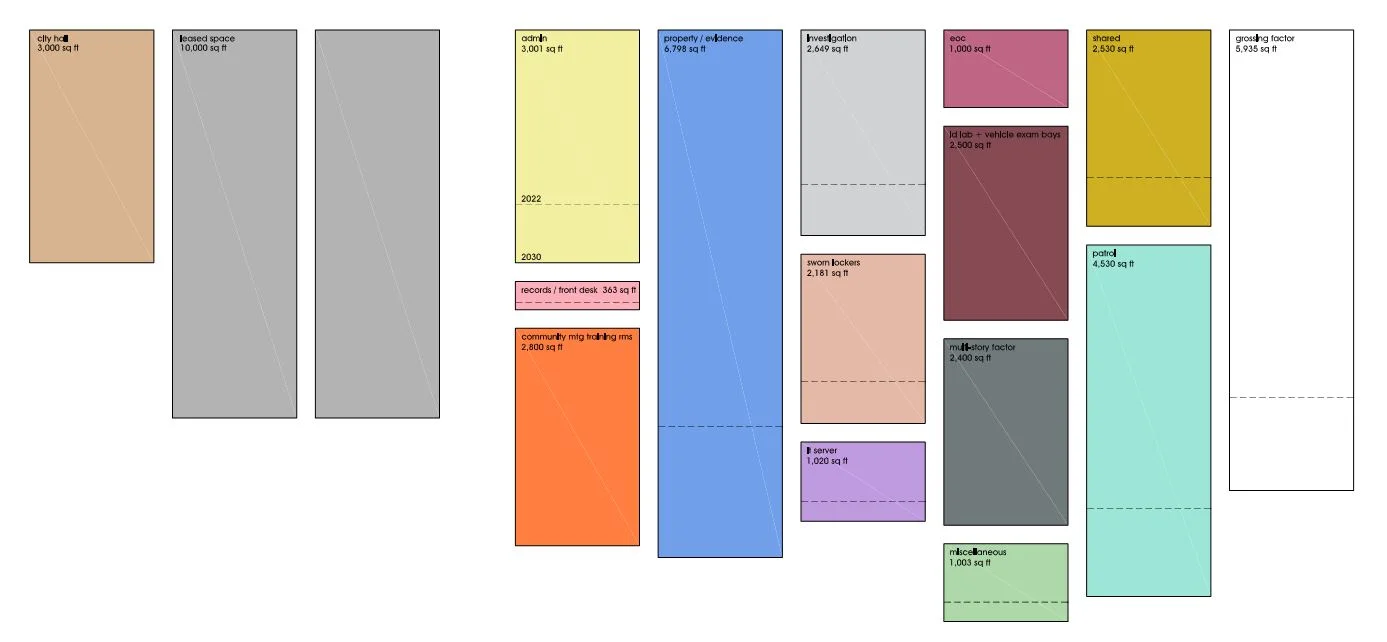Spring Hill Assessment
Location:
Spring Hill, Tennessee
Status:
Completed Spring 2014
Size:
NA
Client:
City of Spring Hill
Shop Team:
James Kennon
John Hadley
Project Collaborators:
Consulting Architect:
McClaren, Wilson & Lawrie
The Spring Hill Assessment focused on the Spring Hill City Hall, Library, Police Department and administrative offices. Census data projections for the growth of Spring Hill had projected that the City of Spring Hill would grow from a 2010 population of approximately 29,000 citizens to a 2030 population of over 50,000 citizens. This projected increase in population resulted in the need for the City of Spring Hill to anticipate and plan for a significant expanded scope of services and facilities.
This project had two elements: to perform a space needs assessment of the City Hall, which included City Administrative Offices, Police Department and City Library and to establish the projected space needs for the next 20-25 years for these three portions of the city services. Once space needs and programming requirements were determined, the existing structures were to be evaluated for their capacity to accommodate the projected space needs. The team was also to propose solutions for unaccommodated space needs as part of the project scope.
For the City Hall, the space needs assessment, determined that the existing city hall facility needed to expand from 14,294 sq. ft. to 32,393 sq. ft. To address this requirement, two scenarios were established: first proposed solution was a combination of renovation and new construction at the existing location and the second proposed solution was a new facility on a new site. The combination renovation and new construction scenario assumed the vacating of the police department from the existing building to another location, renovation of 10-12,000 sq. ft. of the existing structure to facilitate office work flow and departmental suites changes and the constructing of a 15,000 sq. ft. addition. Because a proposed expansion of the building by over 50% would result in a need for additional parking, parking options were also part of the proposal. The second scenario proposed a new facility on another site.
For the police department, the space needs assessment determined that the police department facility should increase from its current 13,000 sq. ft. to 38,710 sq. ft. A new structure was proposed to replace their existing spaces in the basement of City Hall and a leased building. It was determined that a new structure would allow the consolidation of services into a purpose-built structure with appropriate safety features for the police staff and equipment.
For the library space, the space needs assessment determined that the facility should expand from its 17,380 sq. ft. to 45,000 sq. ft. This study not only considered information from library staff and managers but also was influenced by information obtained through questionnaires gathered by the Library services that helped qualify essential and most frequently utilized services by the public. This helped to project the future use and traffic for library services and prioritize facility resource assignment. The study proposed that the Library would be most appropriately addressed by a new building on a new site due to the limitations of the existing site and building.
As part of the evaluation and quantifying of space allocations, the Workshop produced a typical listing of spaces and room data sheet for essential characteristics (architectural, adjacency, furniture, etc.) for each designated space. In addition, graphic representation of space allocations per area or department and in some cases, adjacencies diagrams more closely represented the allocation of spaces and helped staff, managers and city representatives visualize the growth of departments and areas in relationship with other spaces.











